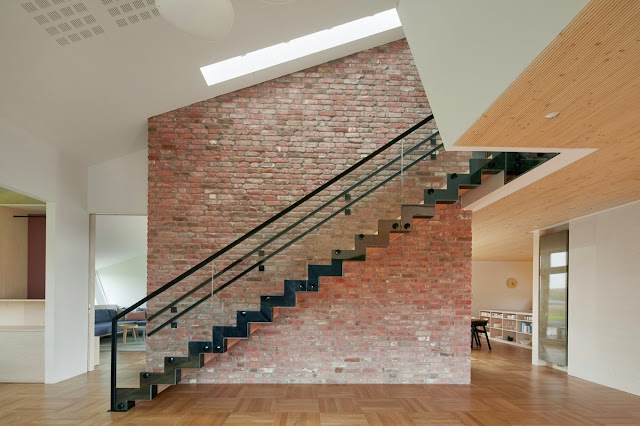Eco-friendly and modern DEMO HOUSE
Snøhetta Architectsstudio realized ZEB Pilot House project. Unusual house of 220 square meters built in the countryside in Norway. This house represents the family residence, but was created as a demonstration platform to help better understand the principles of ecology and sustainability in construction.The house uses renewable energy sources, ventilation and heating are provided because of the correct orientation of the building, and because of the presence of glass surfaces and careful selection of materials with good characteristics.
The residence provides an atrium, a breakfast area, a garden with swimming pool, sauna and a storage room.
































